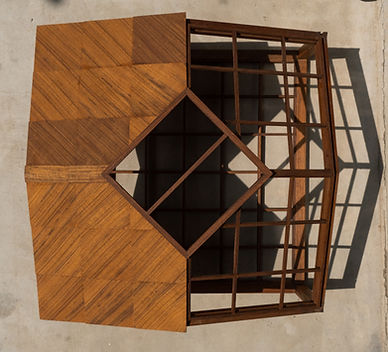YOGA PAVILLION
YEAR
LOCATION
STATUS
CATEGORY
TYPE
BUILT UP AREA
SITE AREA
PHOTOGRAPHY
2019
Ladakh Sarai Resort, Saboo
Built
Architecture
Hospitality
100 sqm
-
Suril Patel, Neel Bothara, Karamjeet
Yoga pavilion is a handcrafted crown jewel of an addition to a resort Ladakh Sarai situated in a scenic village near the main town of Leh, Ladakh. Modular and easily assembled portal frame structure of the pavilion gets partial inspiration in the tent of the local nomadic culture and spatial experience of Buddhist monasteries. The design and experience of the space attract travellers with sensibility, initiating a story and awareness toward the local culture around.
The pavilion provides a panoramic view of surrounding while practising Yoga or any other activity. The double glazed openable windows along with insulated floor and roof keep the space comfortable during any time of the day. The project brief is a direct reflection of the resort owner's passion for fitness and guest experience.
At the core, Yoga pavilion is a modular hand‐crafted portal frame structure. Each square module formed by these portals is 5 x 5 m. The portal frame is made of timber, which is simply placed on the stone base on an existing building terrace. The simply supported structural design is physically non-intrusive to the ground. The three main components of a module are floor tie, column, and roof edge tie, defining the form. All the joineries of these components are designed to support without the use of glue and nails. The lightweight folded surface geometry forms the roof structure and supports itself. The formal rigidity of the roof geometry also helps to hold the portal frames together. The geometry of the structural component of the roof reduces a considerable amount of material weight.
Total roof area: 120 sqm,
Skylight area: 14 sqm
Total facade area: 119 sqm (entirely double glazed)
Utilization area: 87.5 sqm (reclaimed timber floor, with natural insulation fill below)
Materials -
Portal: timber frames, 20 x 20 cm
Roof structure: m.s. light weight box pipe
Roof: cement board
Ceiling: upcycled insulation, light wood panels
Glazing: reclaimed wood, glass
Floor: reclaimed wood















